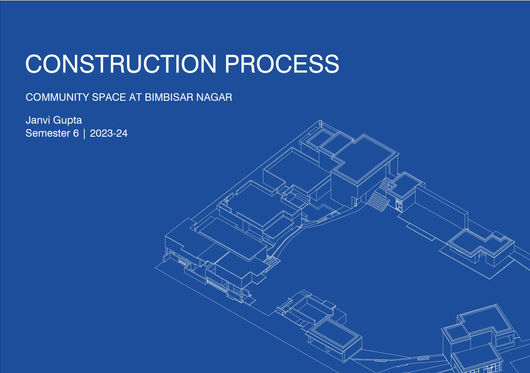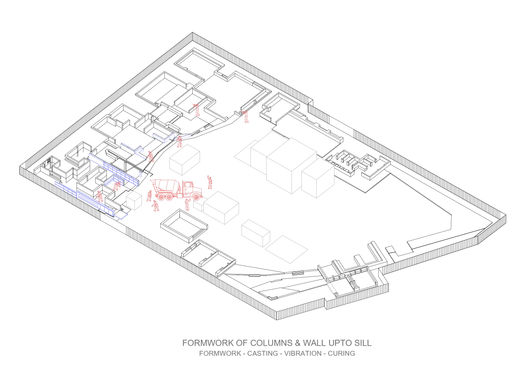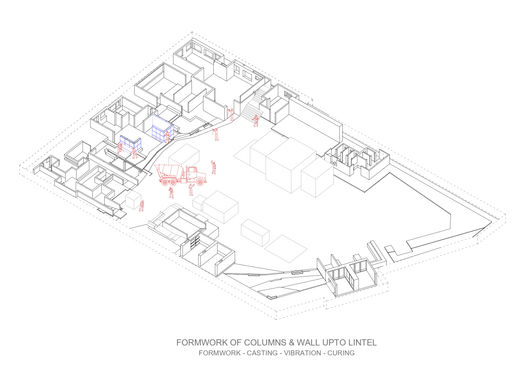Community Unit at Goregaon, Mumbai
Building Making
Janvi Gupta | Semester 6 | 2023-24
Spaces within public institutions and urban contexts are designed through the standardized logic of the public but are produced and lived through several subjective experiences which often blur, defy, and occupy them in awkward ways. The preceding studio, titled 'Localisations' attempted to rethink local programmes that have emerged from public activities in the context of smaller neighborhoods and their affordances that critically crafted the space and the built-form.
This course continued the previous design to further articulate detailed development stages for the built form through the technical resolution of structural systems, material performance, and experience, threshold-enclosure details, and process of construction. Further, it allowed us to bridge the gap between the design from concept to actualization and generate a construction documentation set along with specifications, quantities, estimation, and putting together different materials and their assemblies in a manner that is conceptually coherent with the overall idea of the building.

The wall's surface offers numerous opportunities and supports various activities and species. Changes in the height of structures alter what can be done in that space. Hollowed-out spaces within the wall create livable areas for resting or sitting. The presence of people and animals on the wall and footpath alters the layout of the area, highlighting interactions and coexistence among them in that shared space.
Wall as Interspecies Collaboration

Observation Drawing :
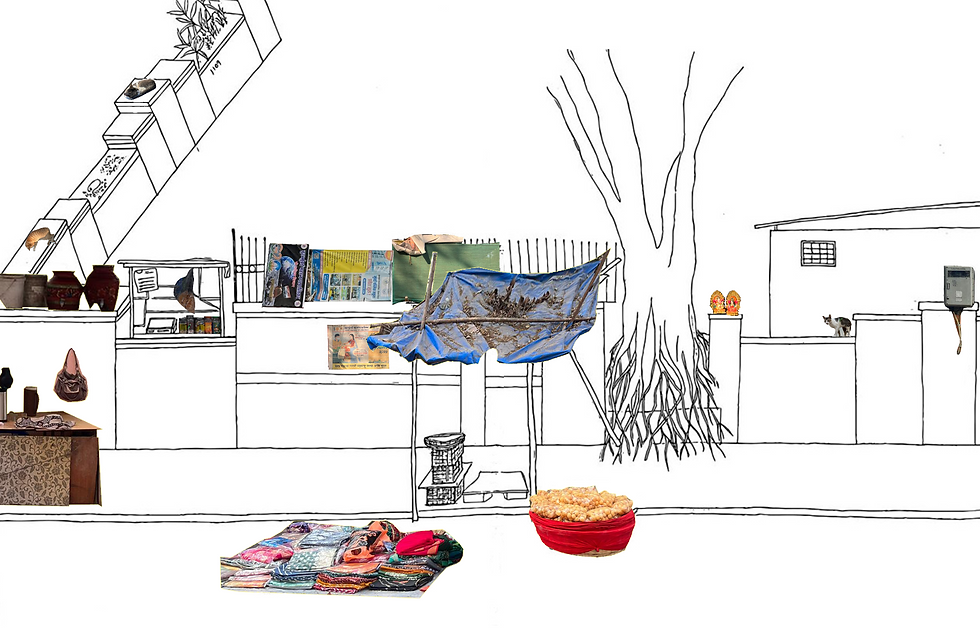
-
Compound wall acts as a transactional space for the shop.
-
Wall being used as structural support.
-
Other species inhabiting the walls.
-
Pamphlet boards used as compound wall.
-
Ads painted on the compound wall.
-
Wall beind used as structural support.
-
Green net tied on the rods of compound wall to block visual porosity.
-
Tree acting as a wall.
-
Idols kept on compound wall are now worshipped.
-
Shaka acting as a compund wall.
-
Wall used for storage.
Conceptualising idea of the wall:




Interactive spaces for children and animals.
Spaces shaping the activities
Niches carved in to the wall to make inhabitable spaces for seating.
Breaking the compound wall in various levels and forms.
Different levels making the space more interactive and acts as porous wall.
SITE MANAGEMENT PLAN:

COVER SHEET:

SETTING OUT PLAN:
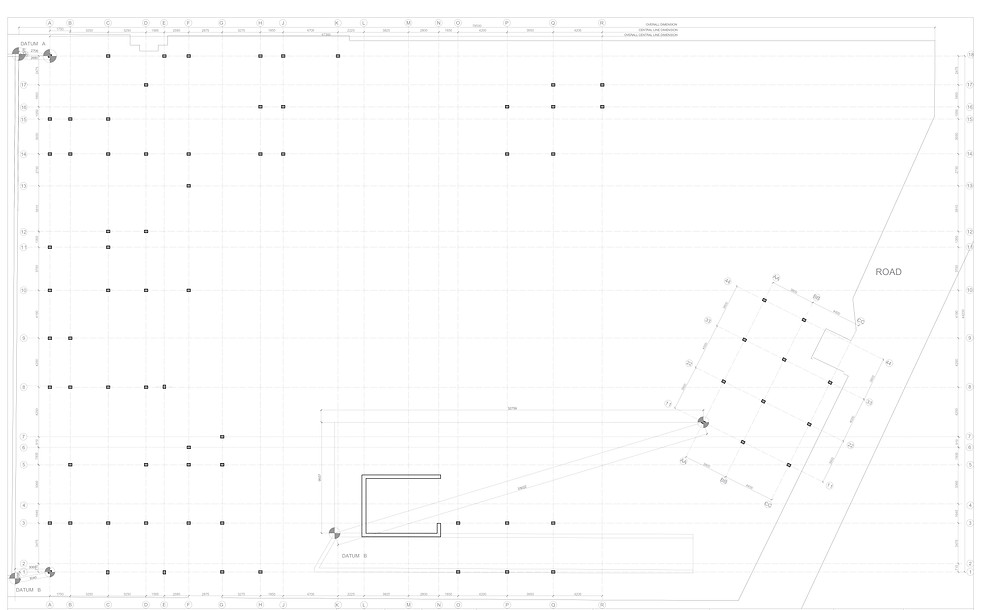
FOUNDATION PLAN:

SITE DEVELOPMENT PLAN:

GROUND FLOOR PLAN:

FIRST FLOOR PLAN:

ROOF PLAN:

SECTION AA' & BB':

SOUTH & WEST ELEVATION:

SPATIAL DETAILS:


STAIRCASE DETAILS:

TOILET DETAILS:


DOOR SCHEDULE:

WINDOW SCHEDULE:

